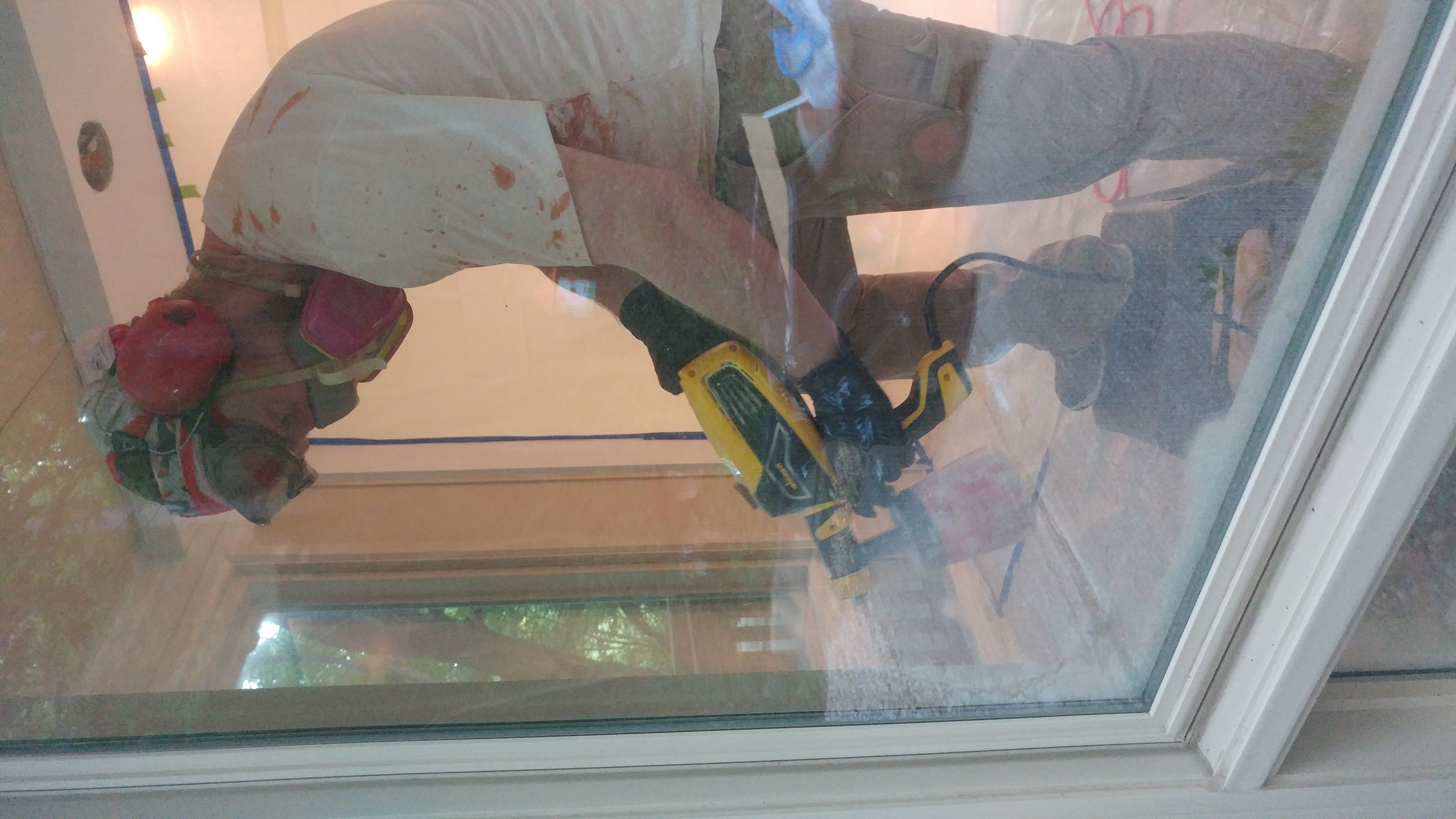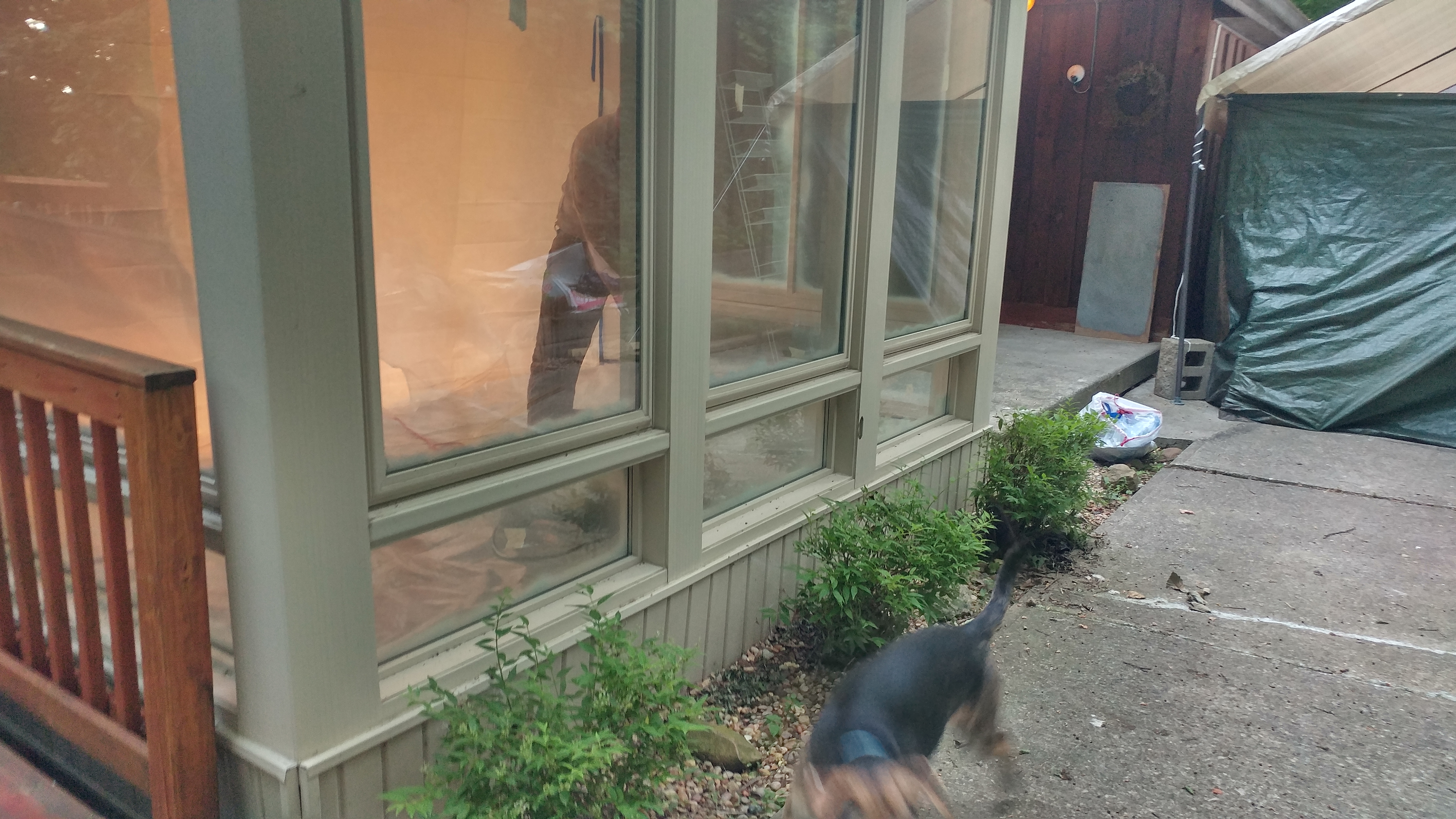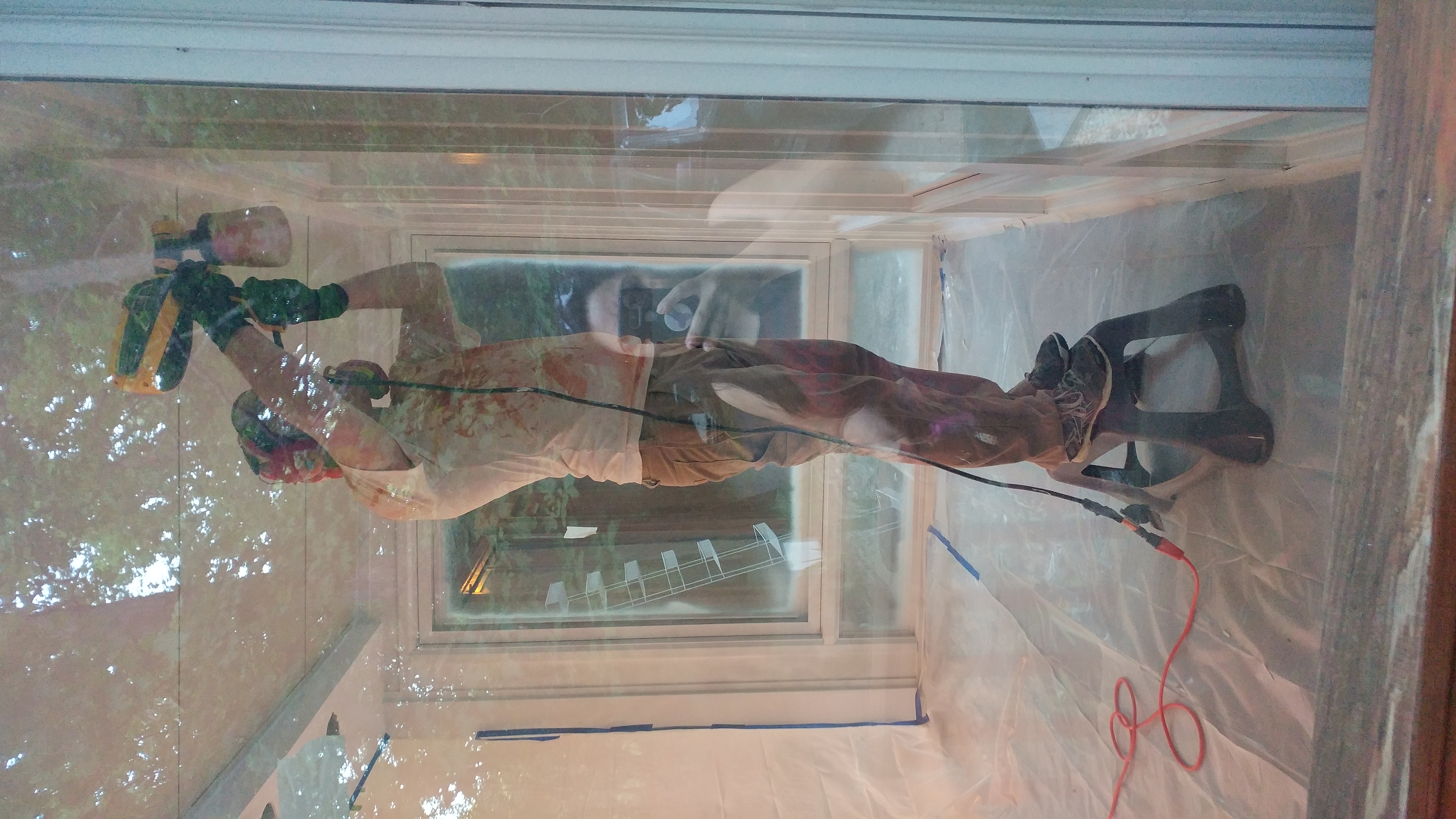Annex Updates 2018
Tearout
If there was a genuine attempt to install any insullationi undernath the annex flooring it was brutually ripped apart by animals. There wasn't enough left under there to cover the subfloor with even a very thin layer. The entire annex was also 3/4 of an inch hghier than the rest of the first floor which was going to create a big slope / bump or require some other transition. Otherwise the whole area underneath was actually in pretty good shape, it was dry and free of rot / mold / infestations i could see.
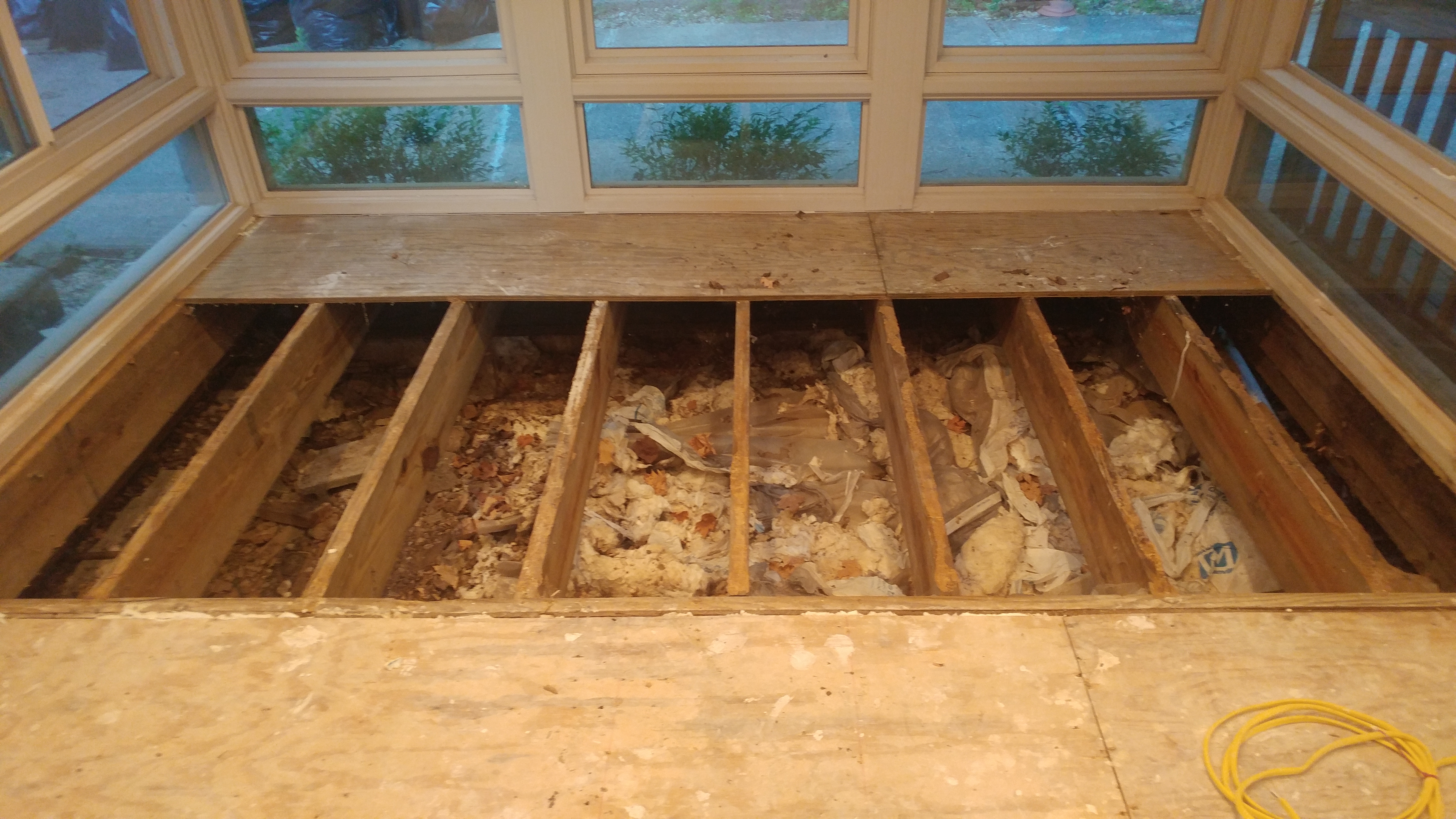
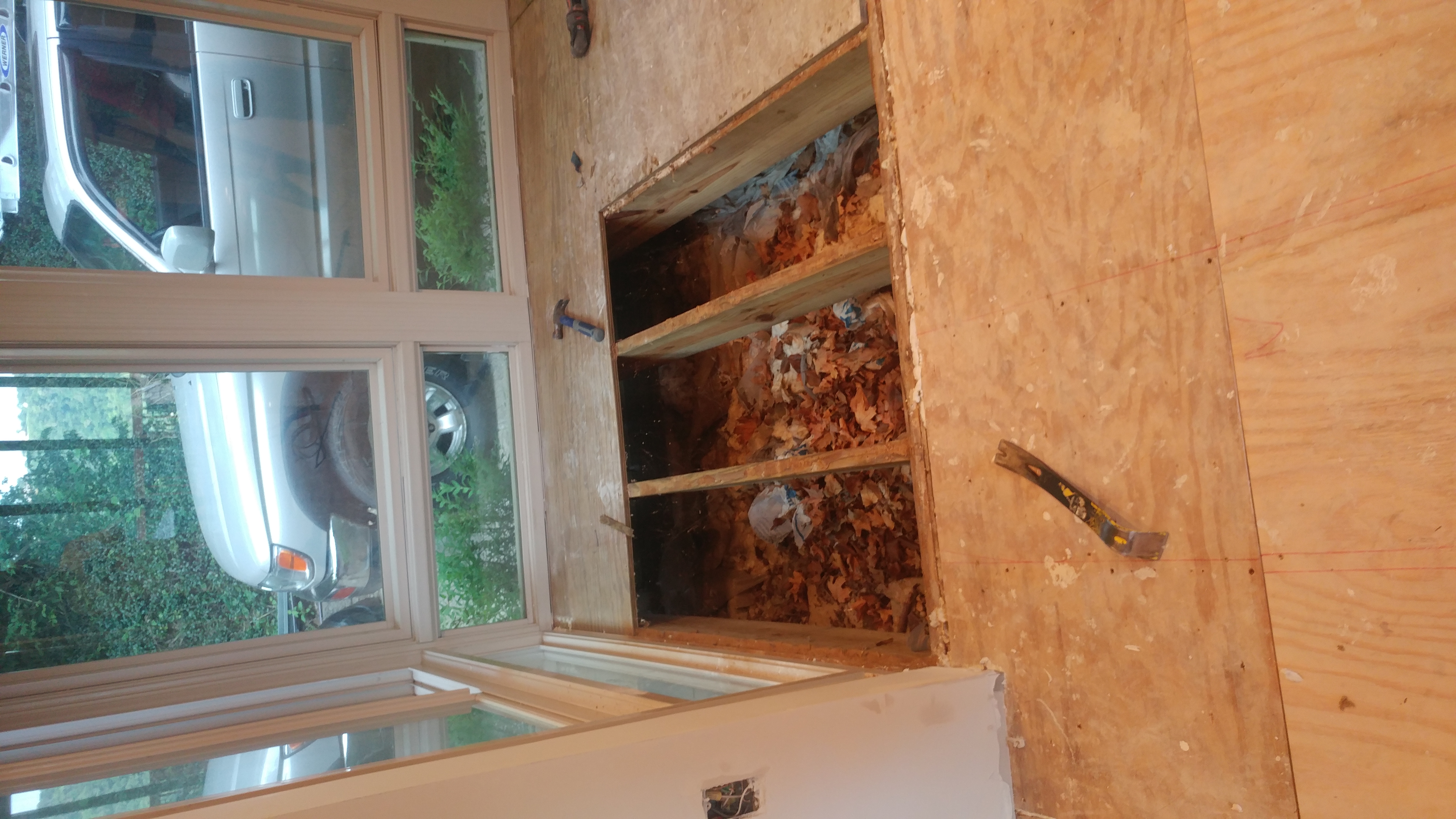
Rebuild
There are 8 2x10 joists that we chisielled down 3/4 of an inch to make the surface level. Essentially they are 2x9 joists now. Several 2x4 were installed underneath the joists, and perpendicular to them as a support structure. 1/2" plywood was placed between the joists ontop of the 2x4s and sealed with spray foam insulation create an armored shell to keep pests away from the new insulation. We installed R30 bats inside the joist cavities and reattached plywood to the joists to make a nice smooth floor across the entire upstairs.
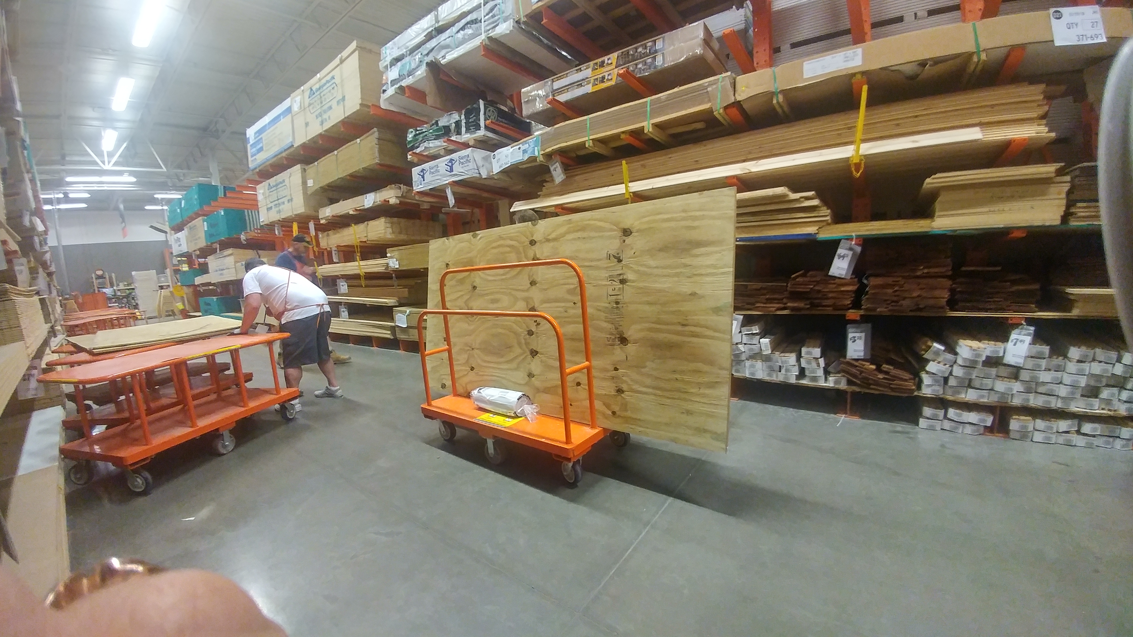
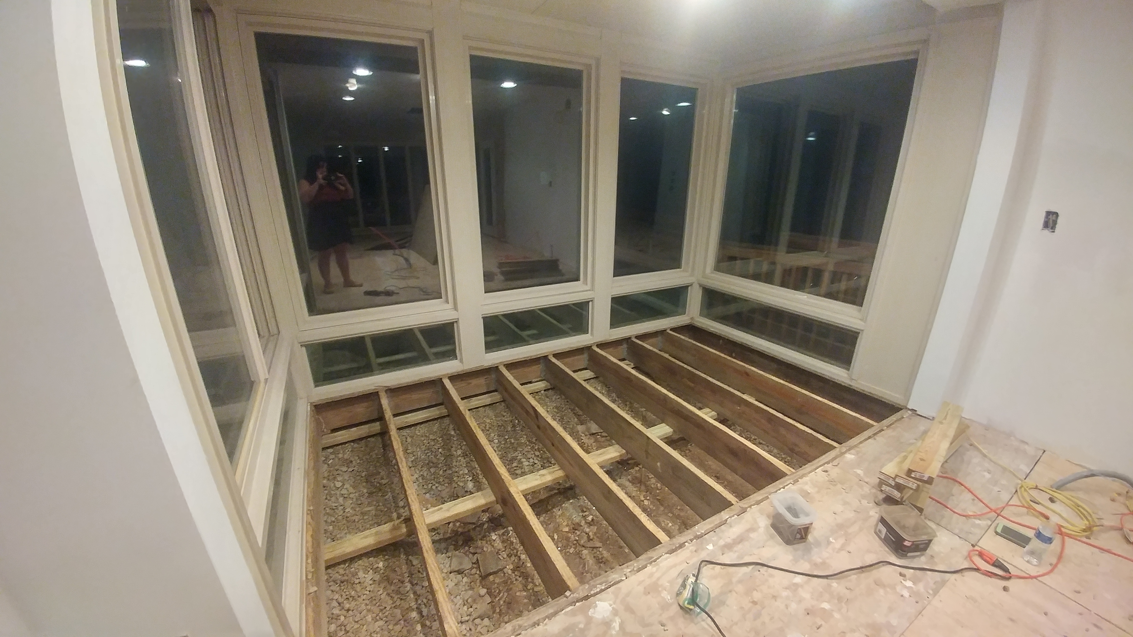
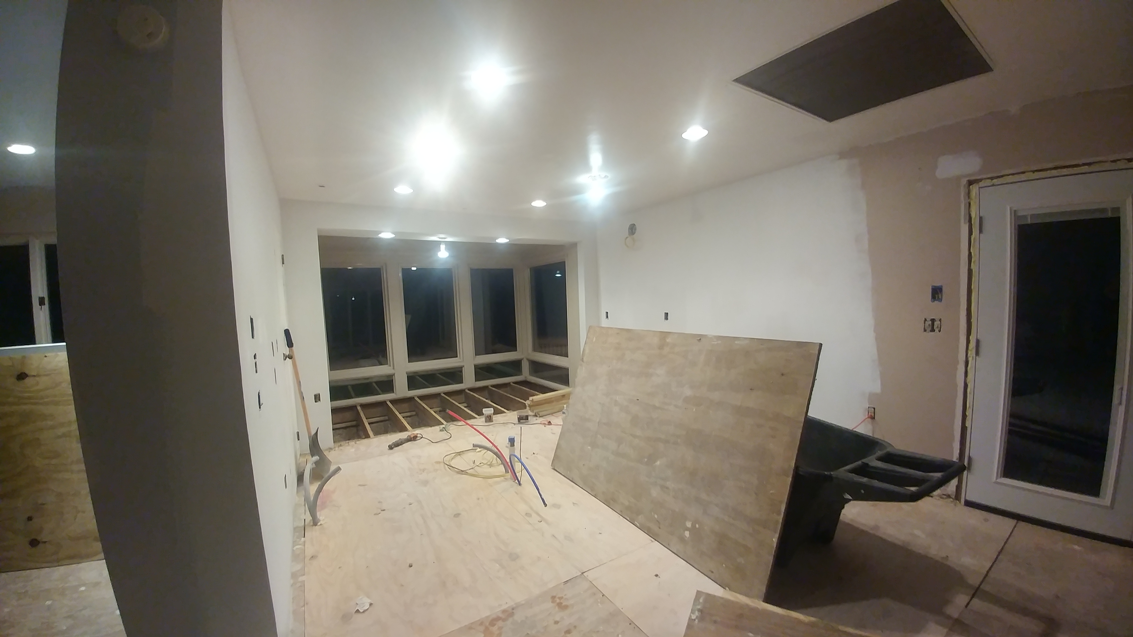
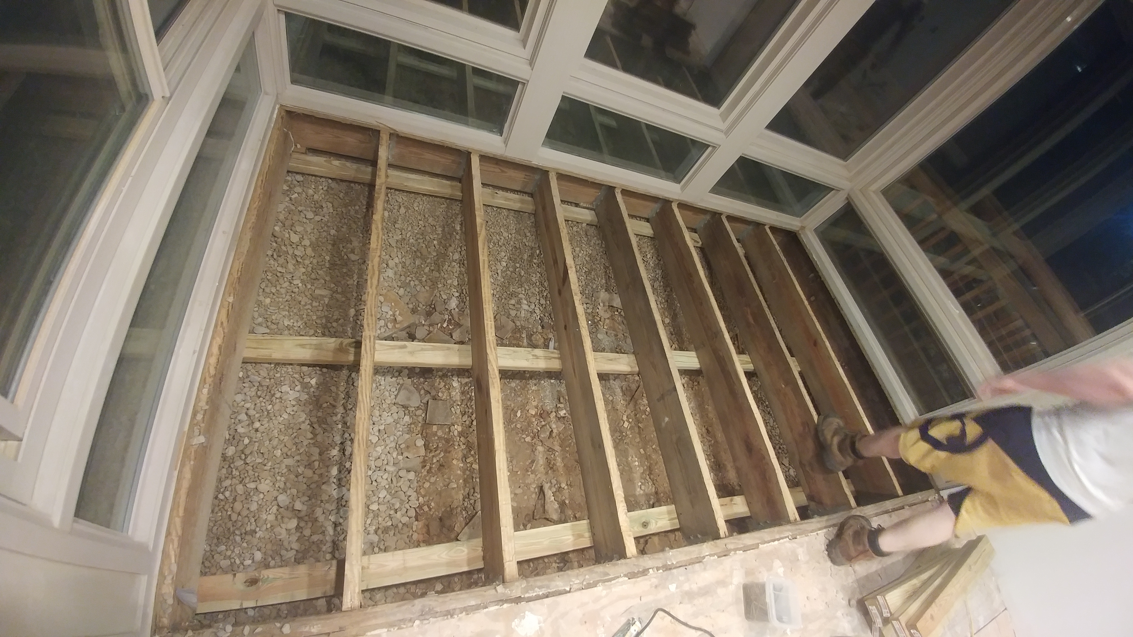
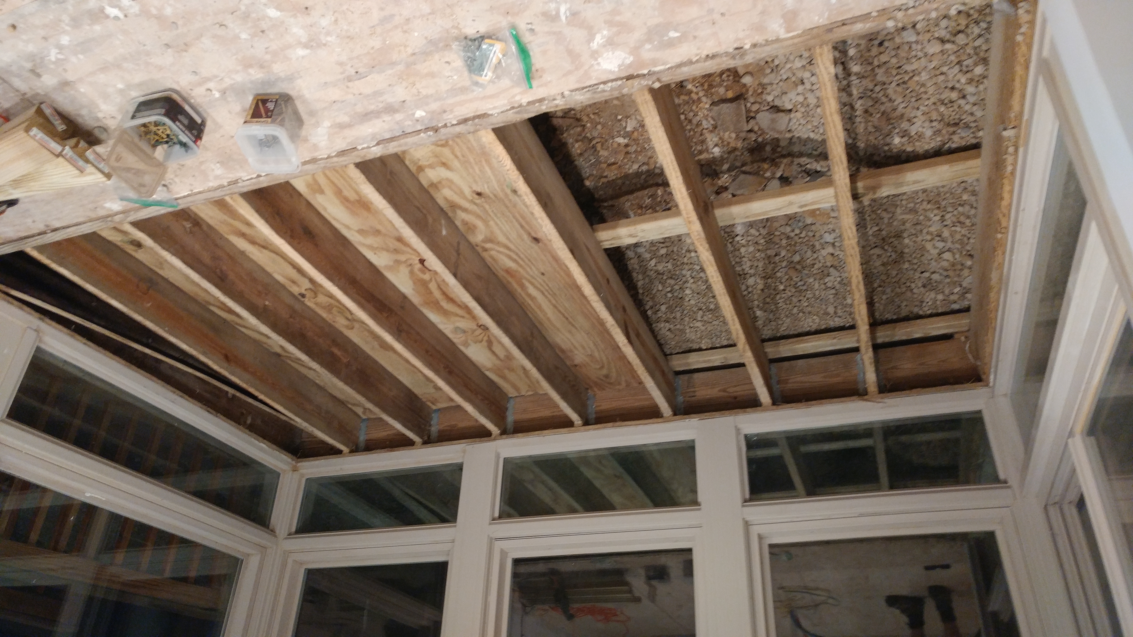
Painting
The annex is mostly glass windows, with some plastic and metal to hold it all together and seal it up. It's also very busy with trim detail that would have been very challenging to paint well with a brush, so we used the paint sprayer instead. This job probably wouldn't be approved by OSHA but sean did wear a NIOSH filter and other safety gear while he was in there.
