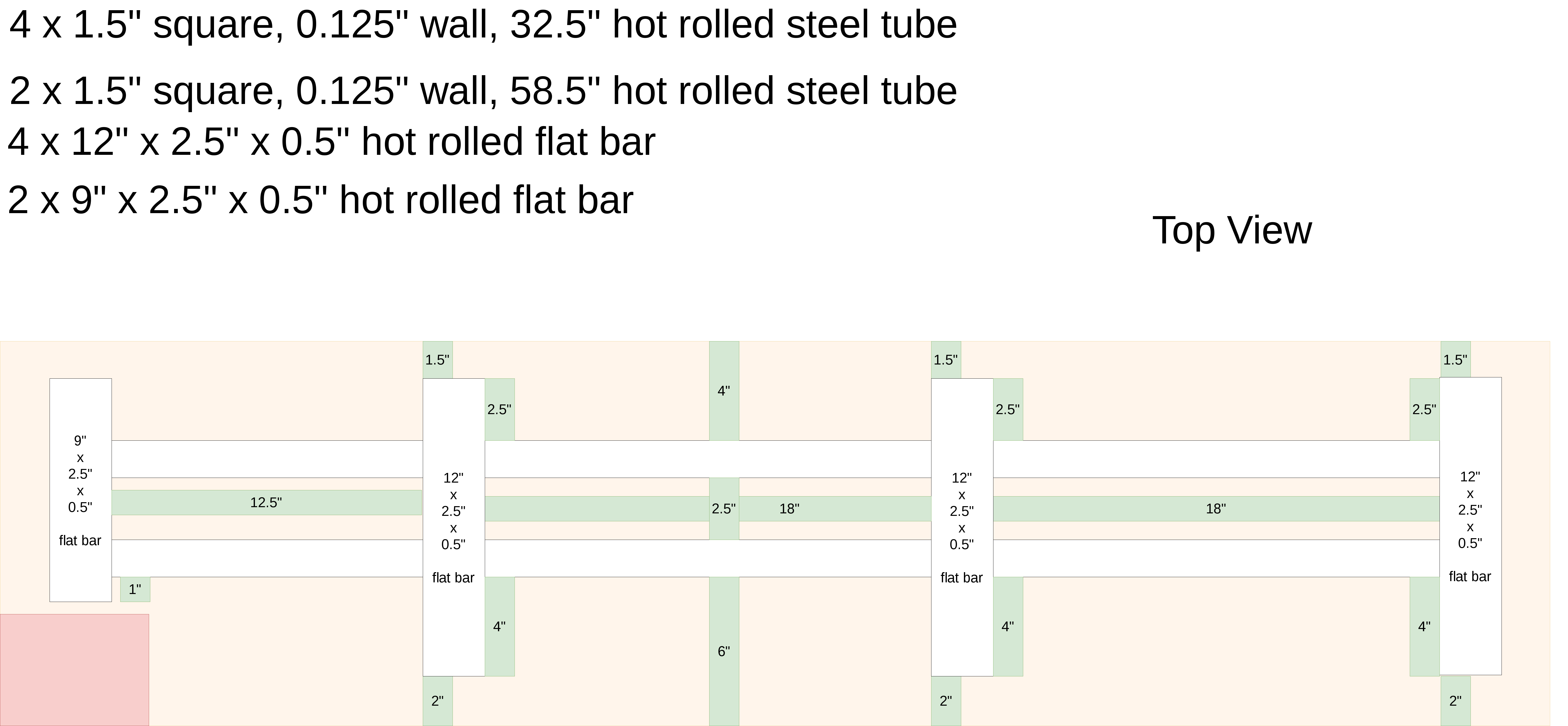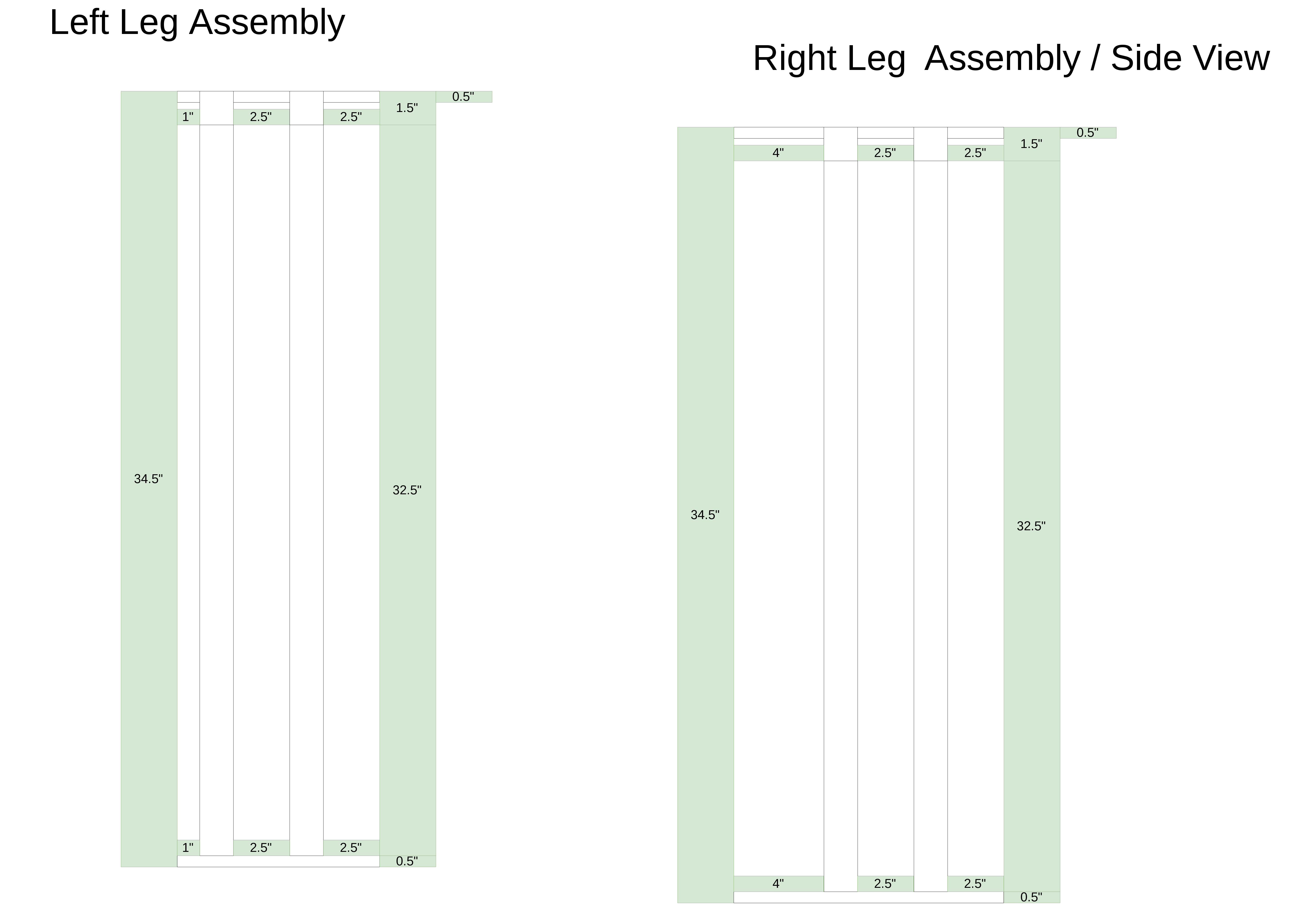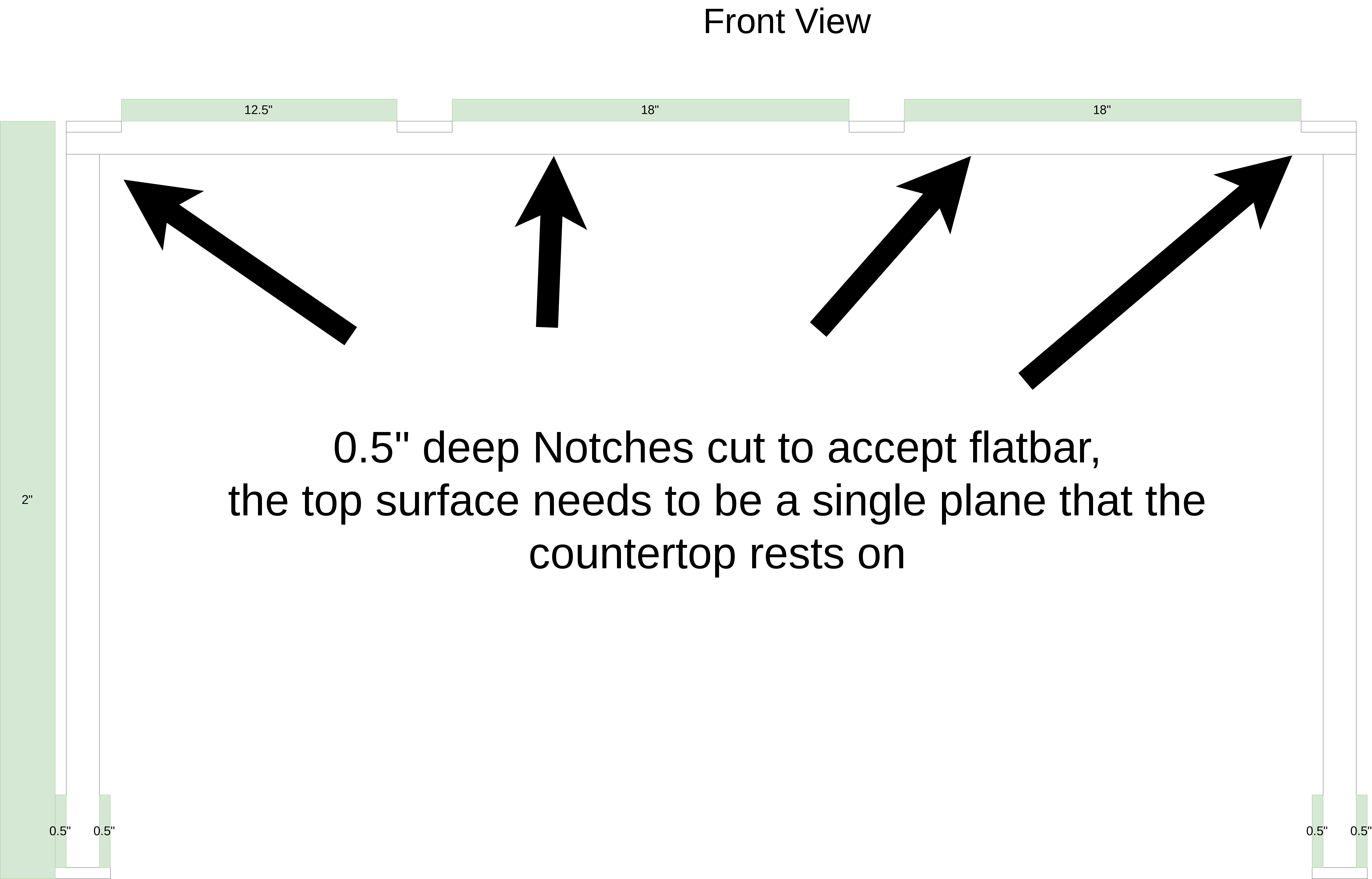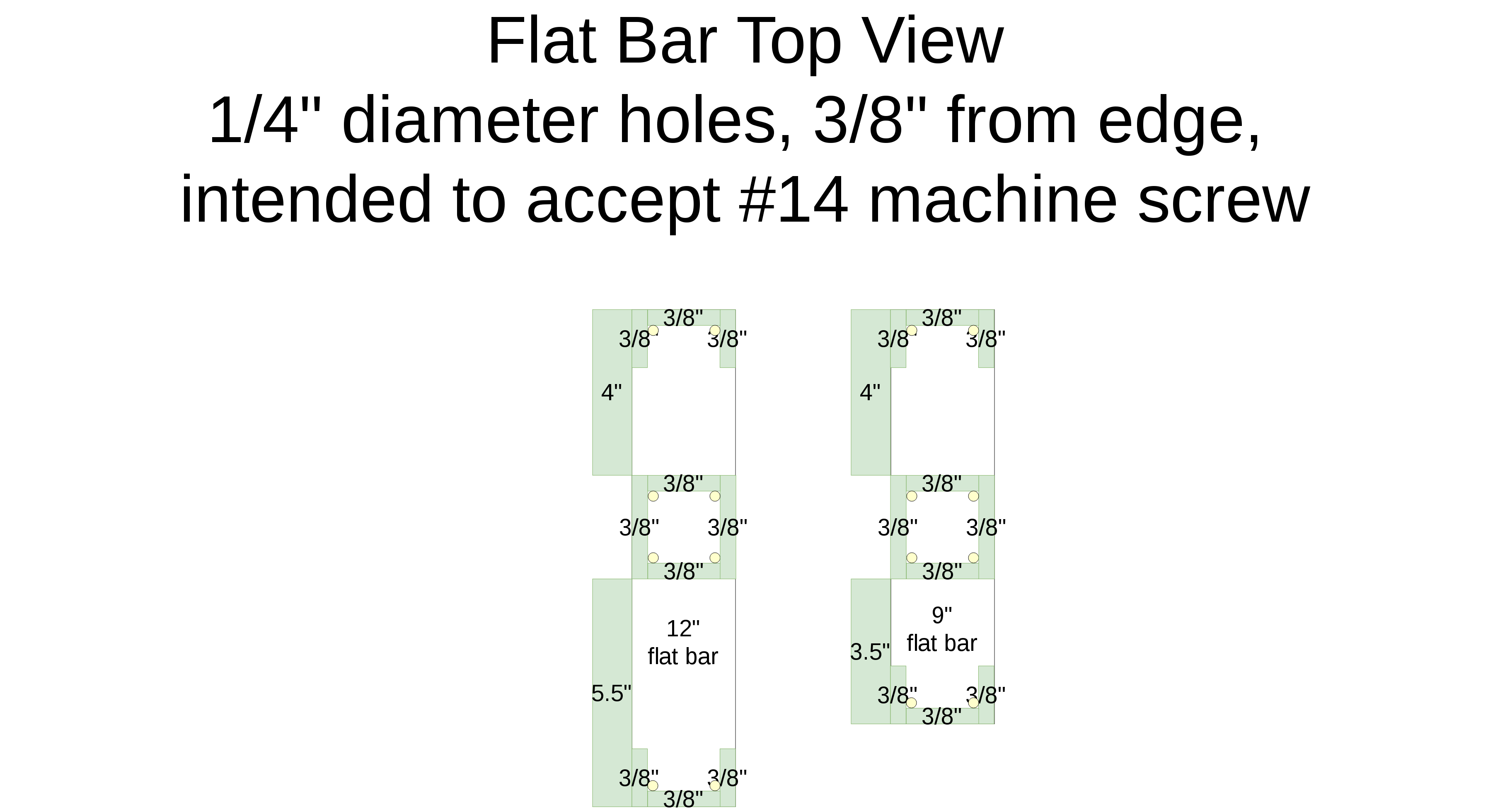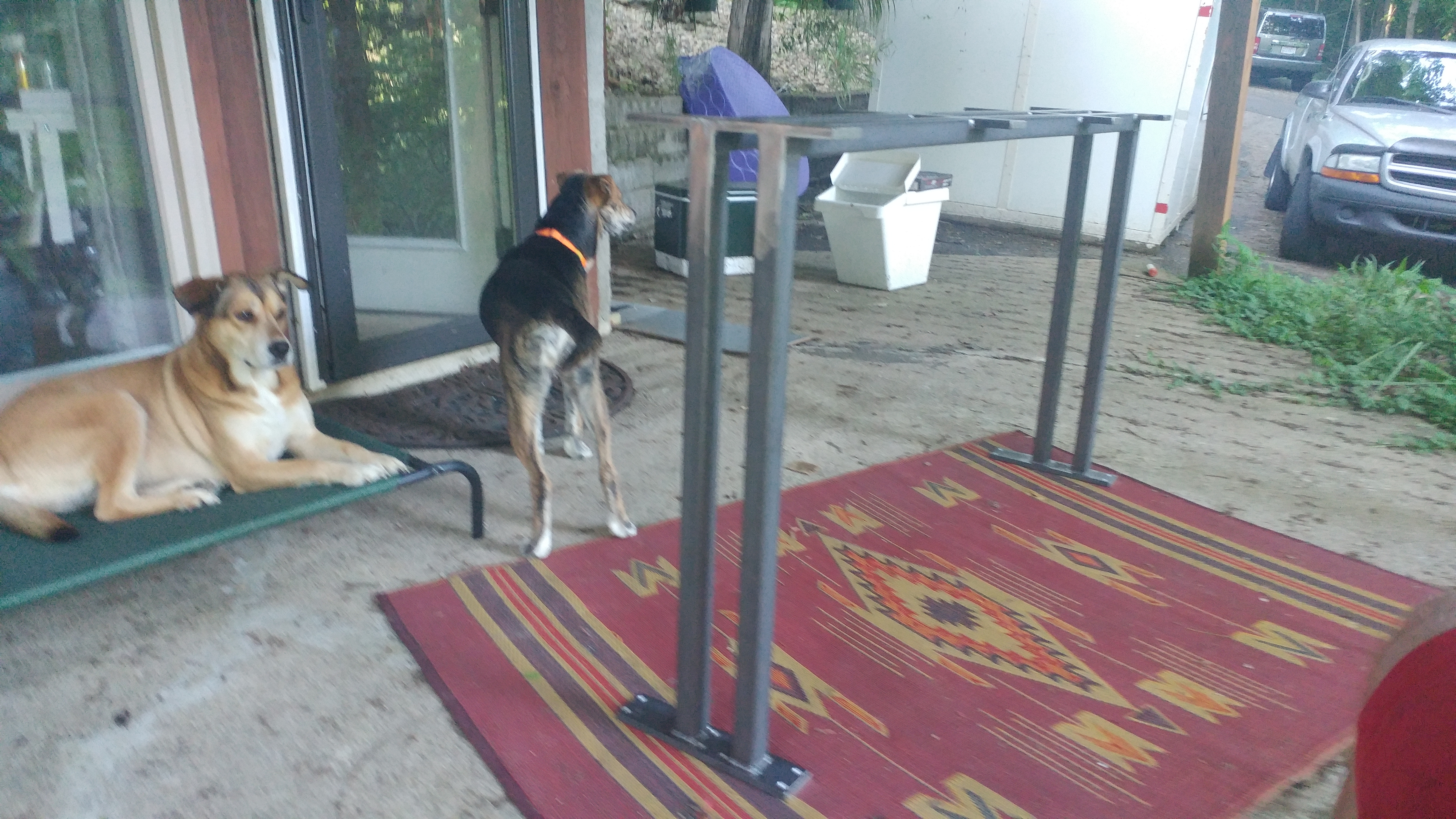Kitchen Design
Planning
We started out planning with chicken scratches on napkins and scrap paper but ultimately, we ended up doing the major kitchen layout planning and design in a digital graphing paper web app called draw.io.
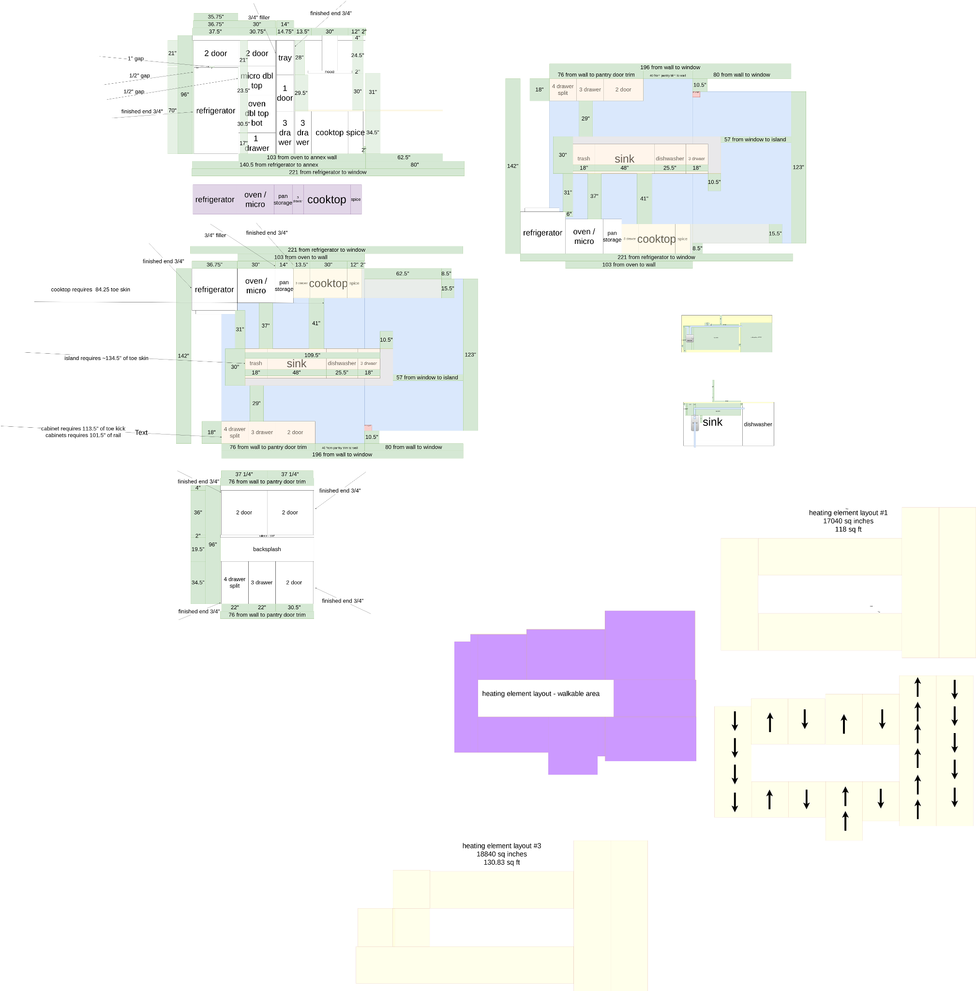
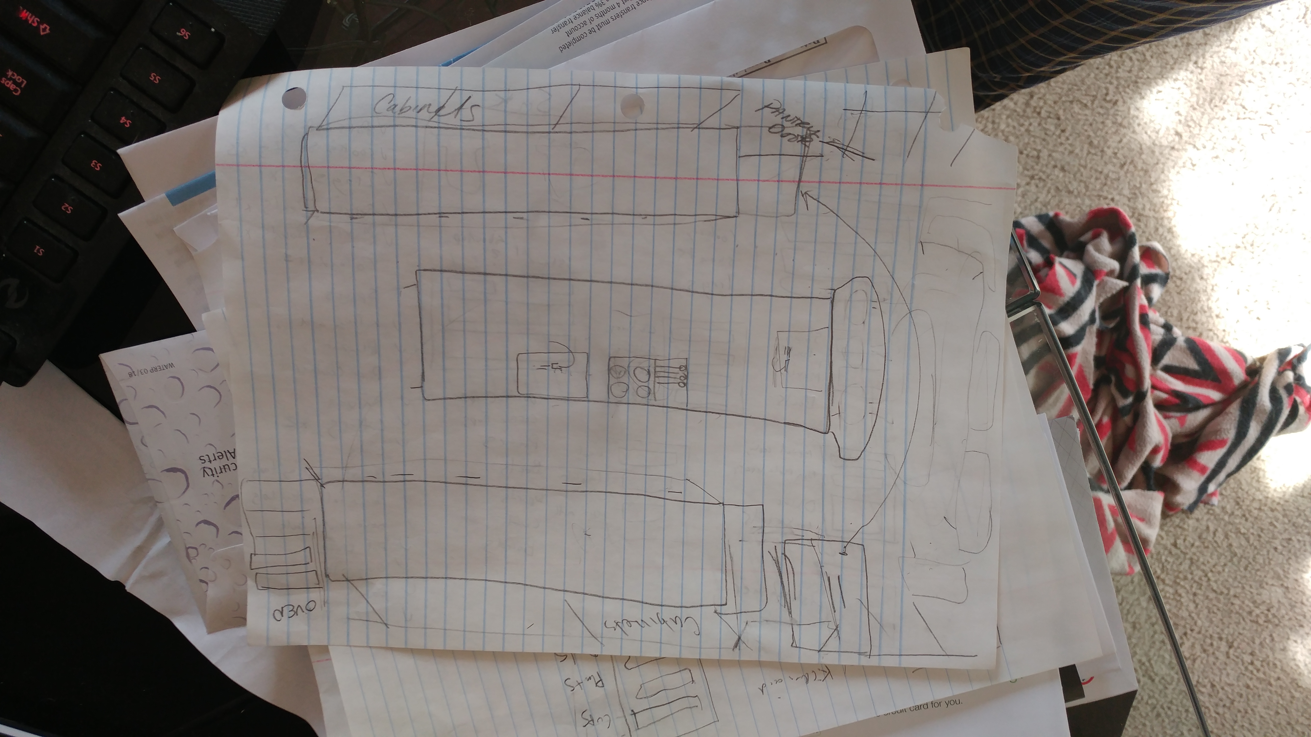
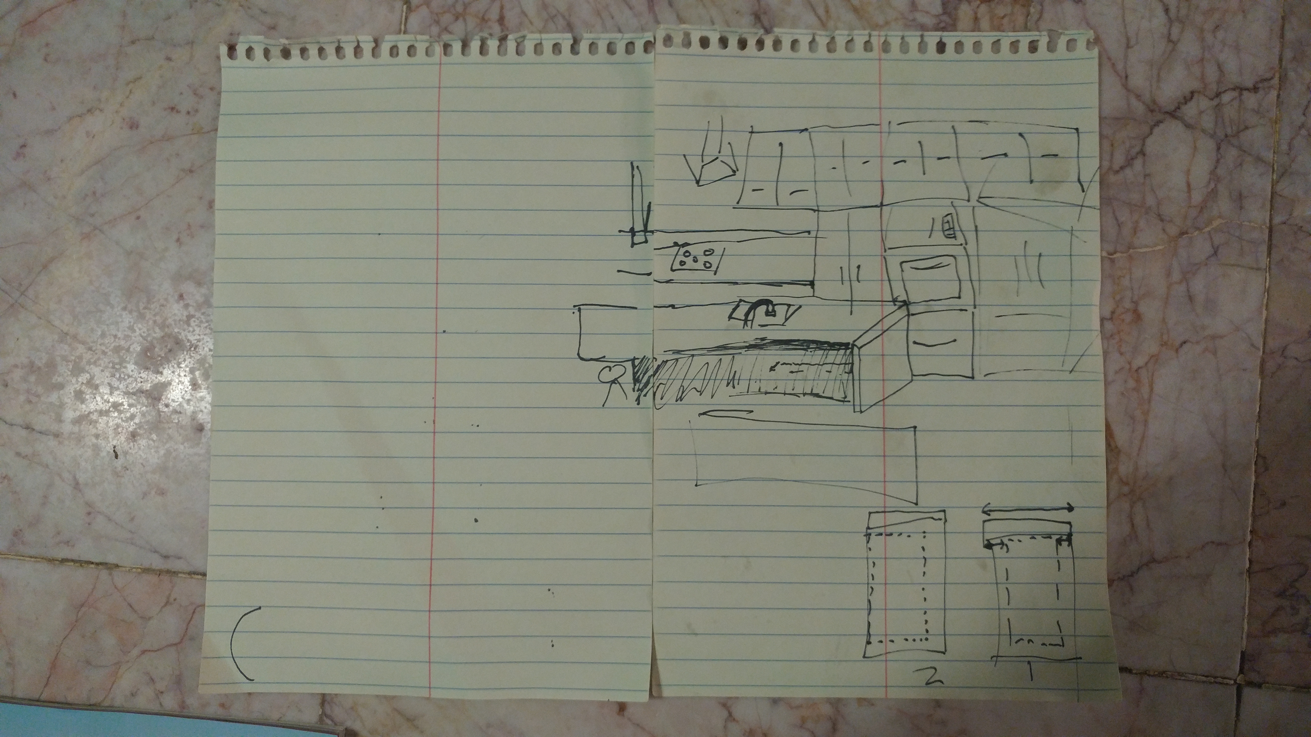
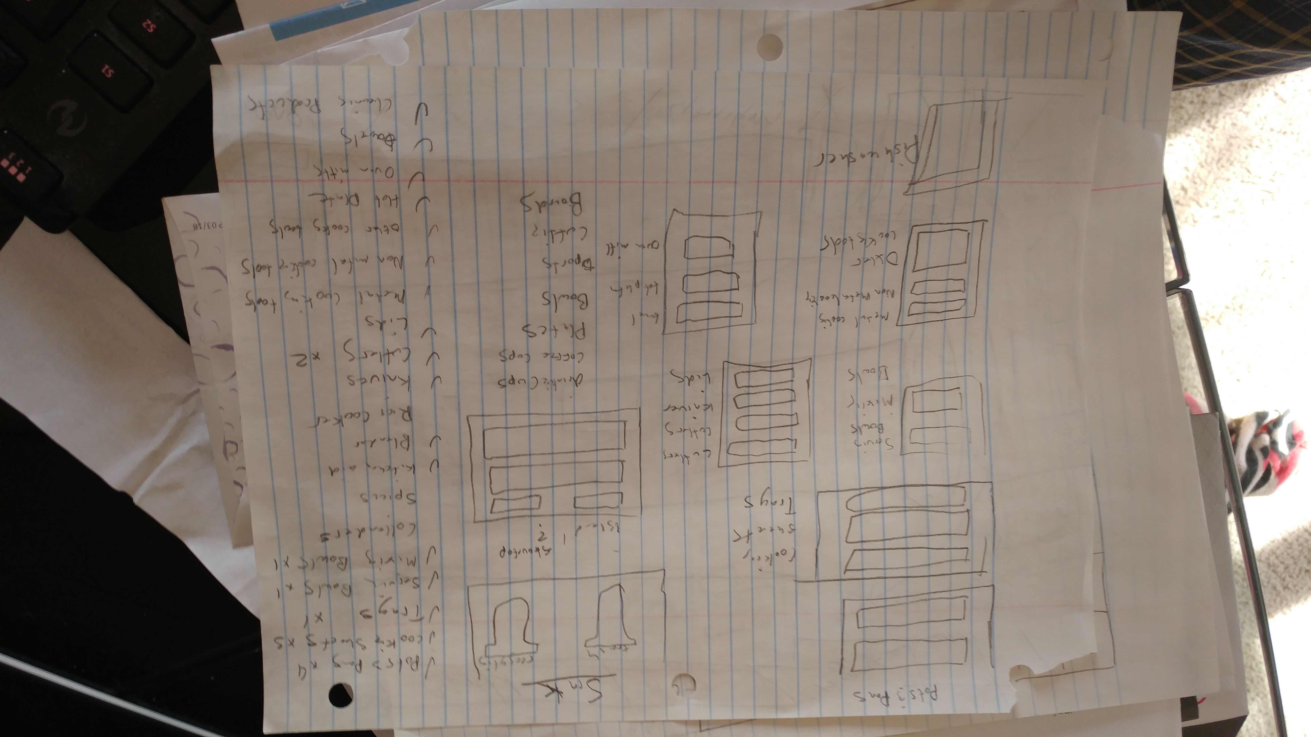
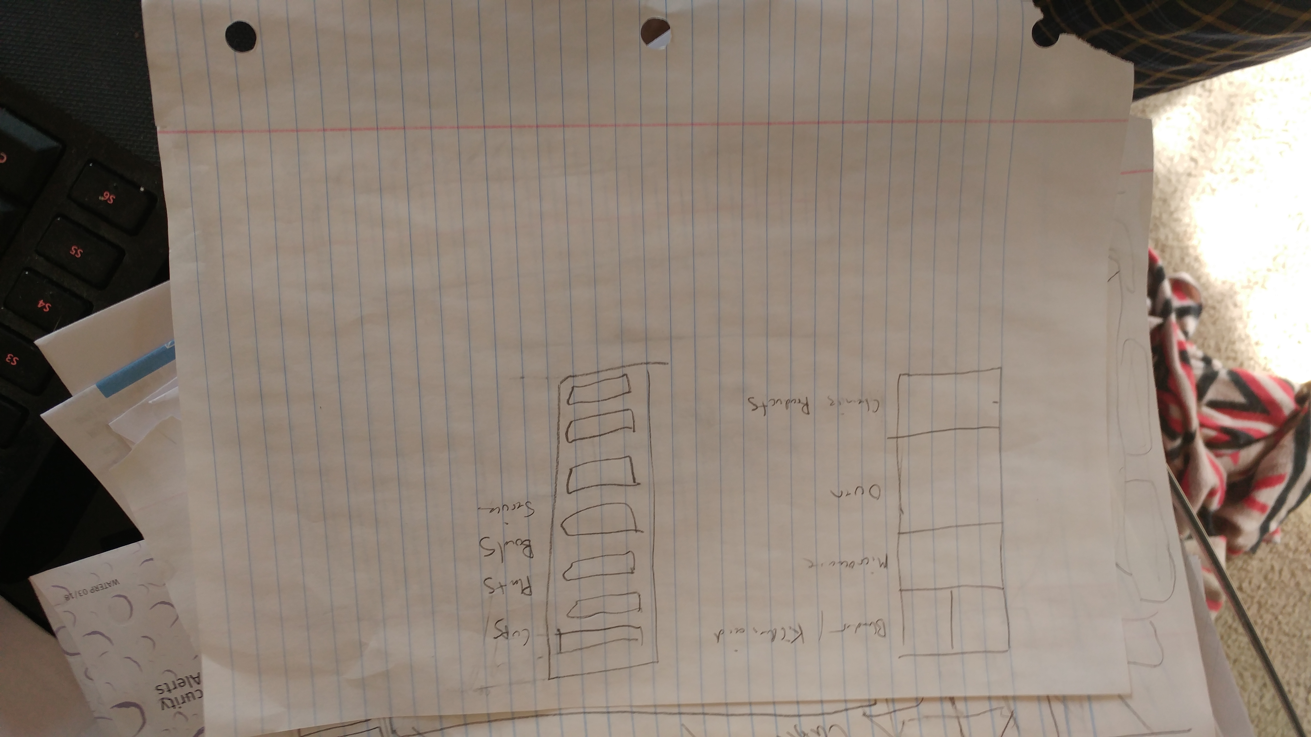
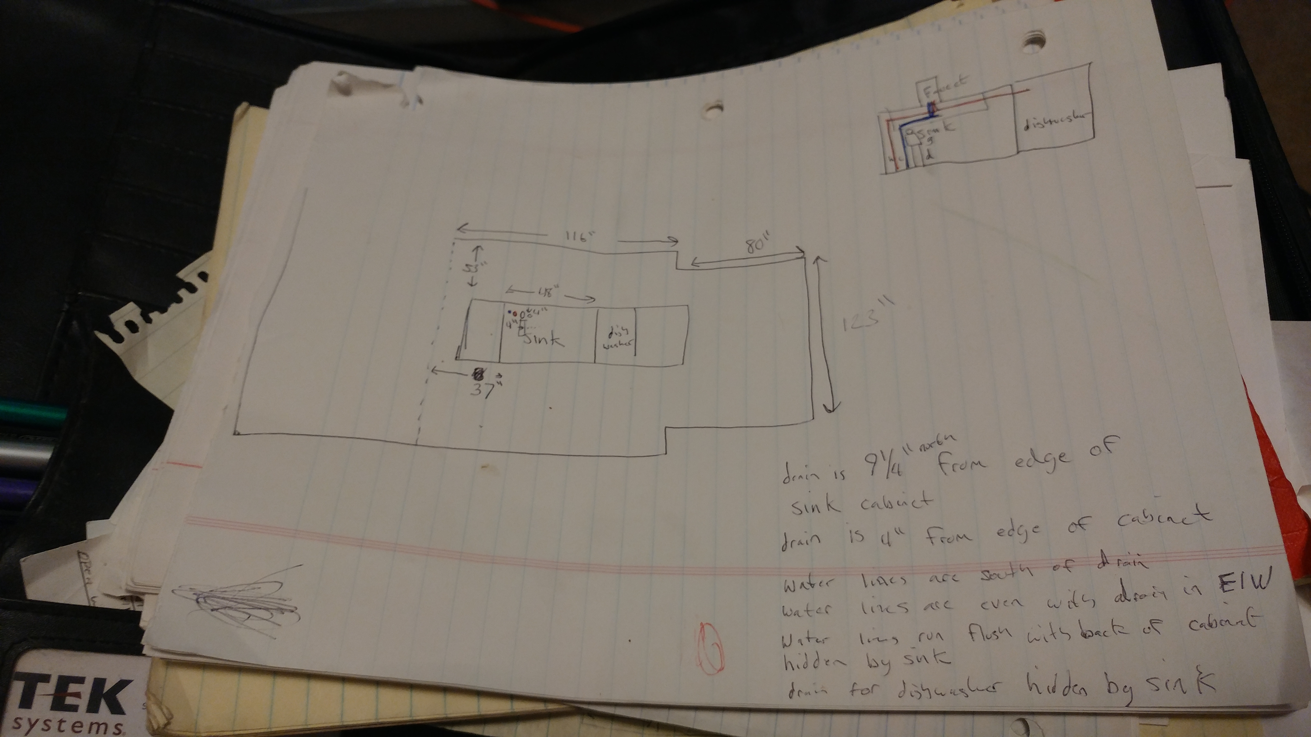
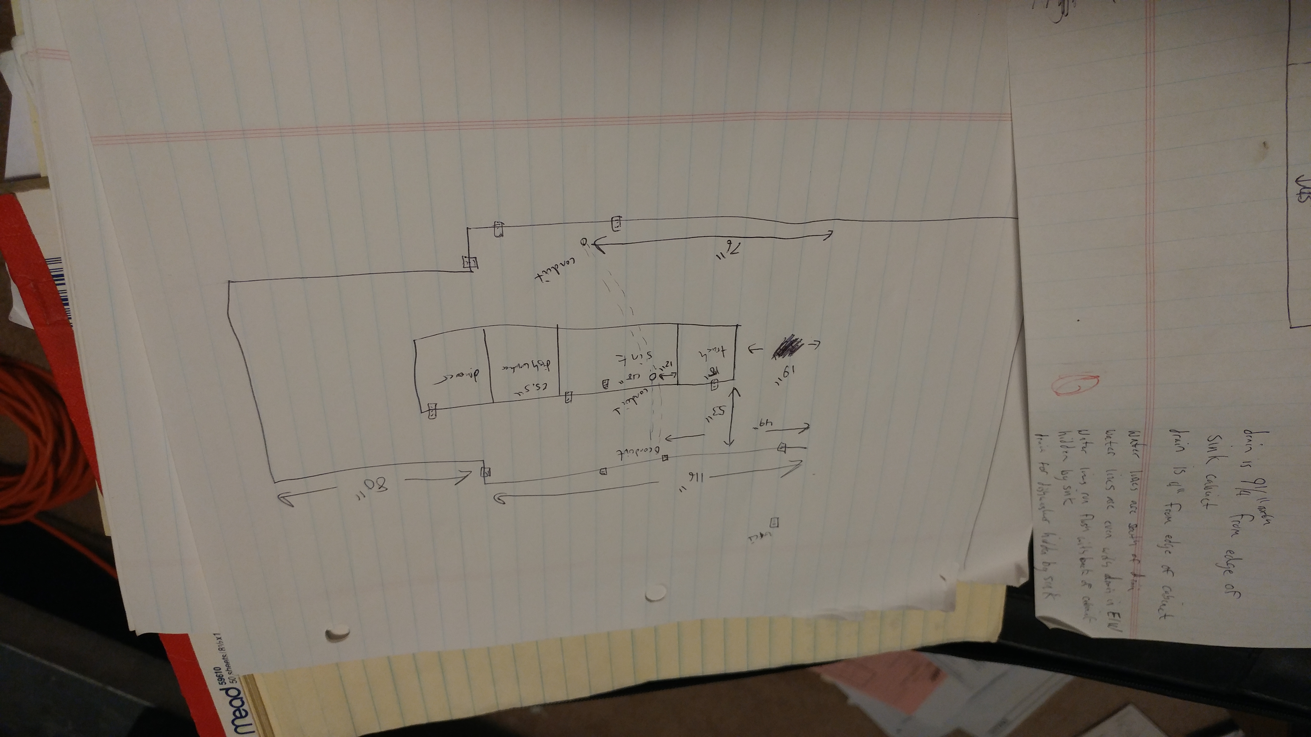
The full design including several detail layers on plumbing and lighting can be found here
Shopping
We didn't do much in-person shopping but instead spent a lot of time online researching various products. However we did spend a couple of hours while we were visiting chicago looking around the showrooms.
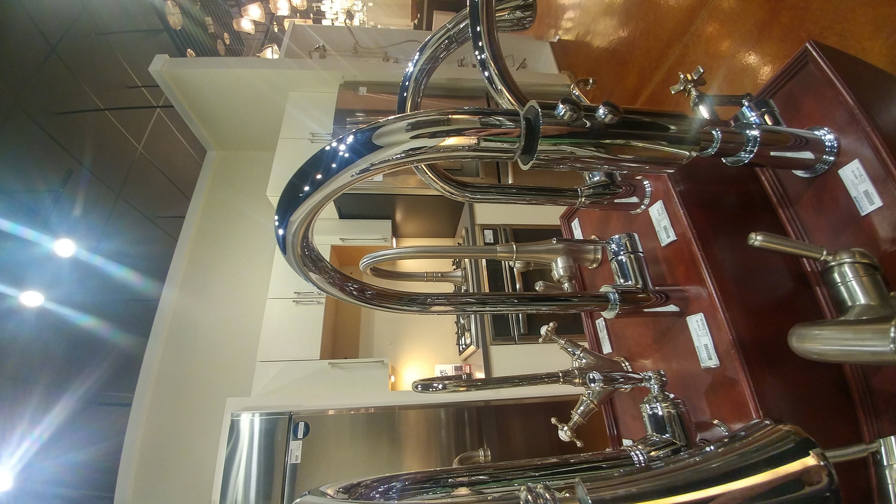
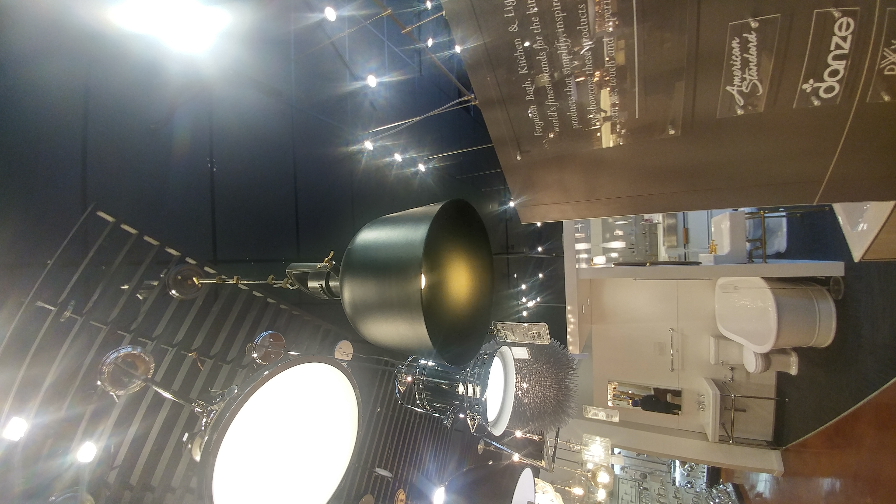
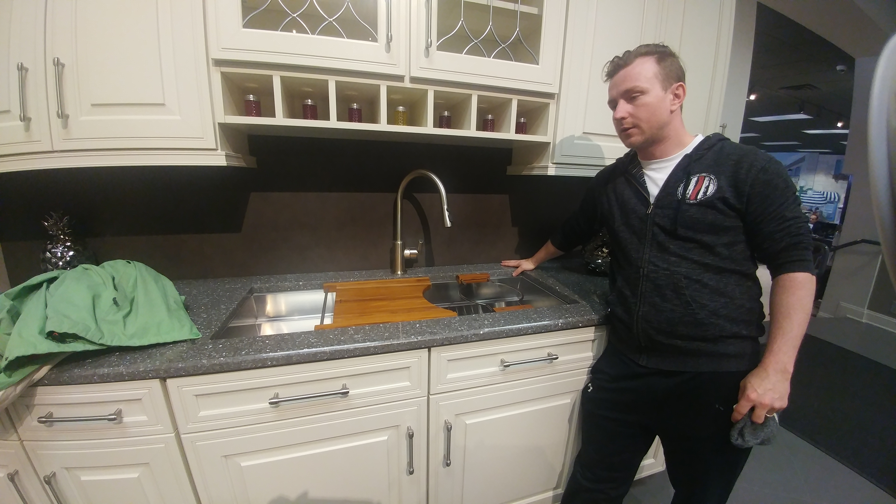
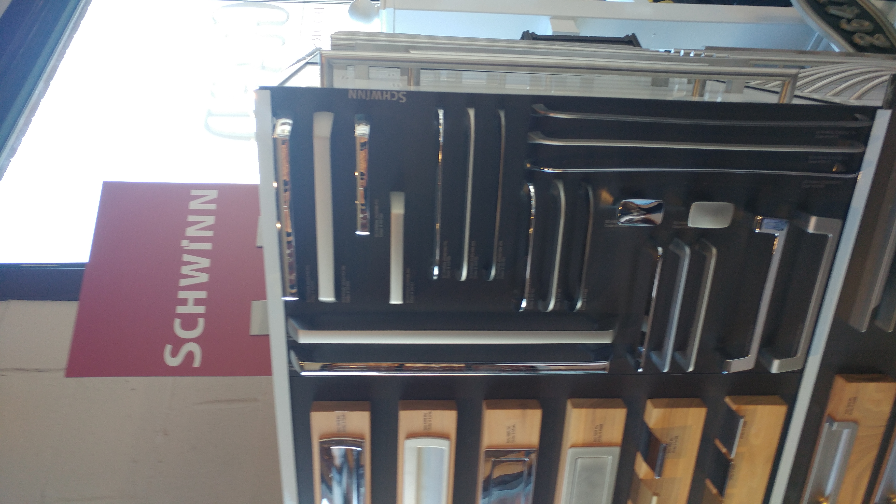
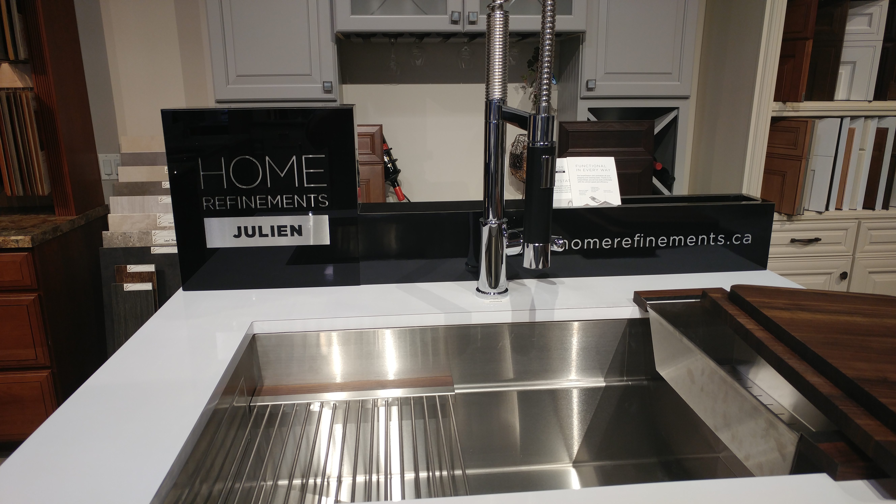
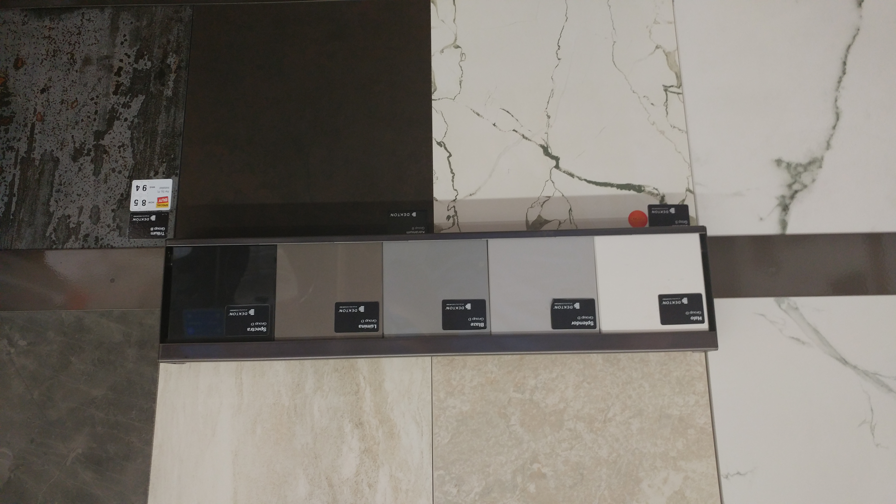
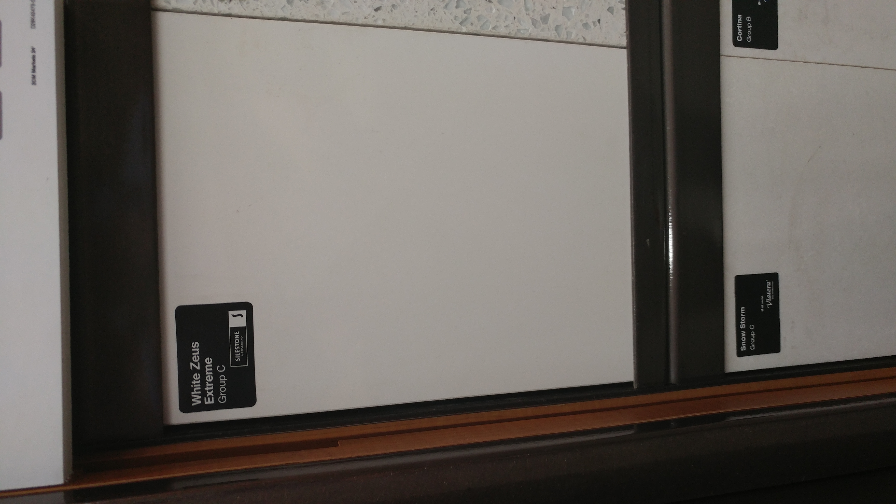
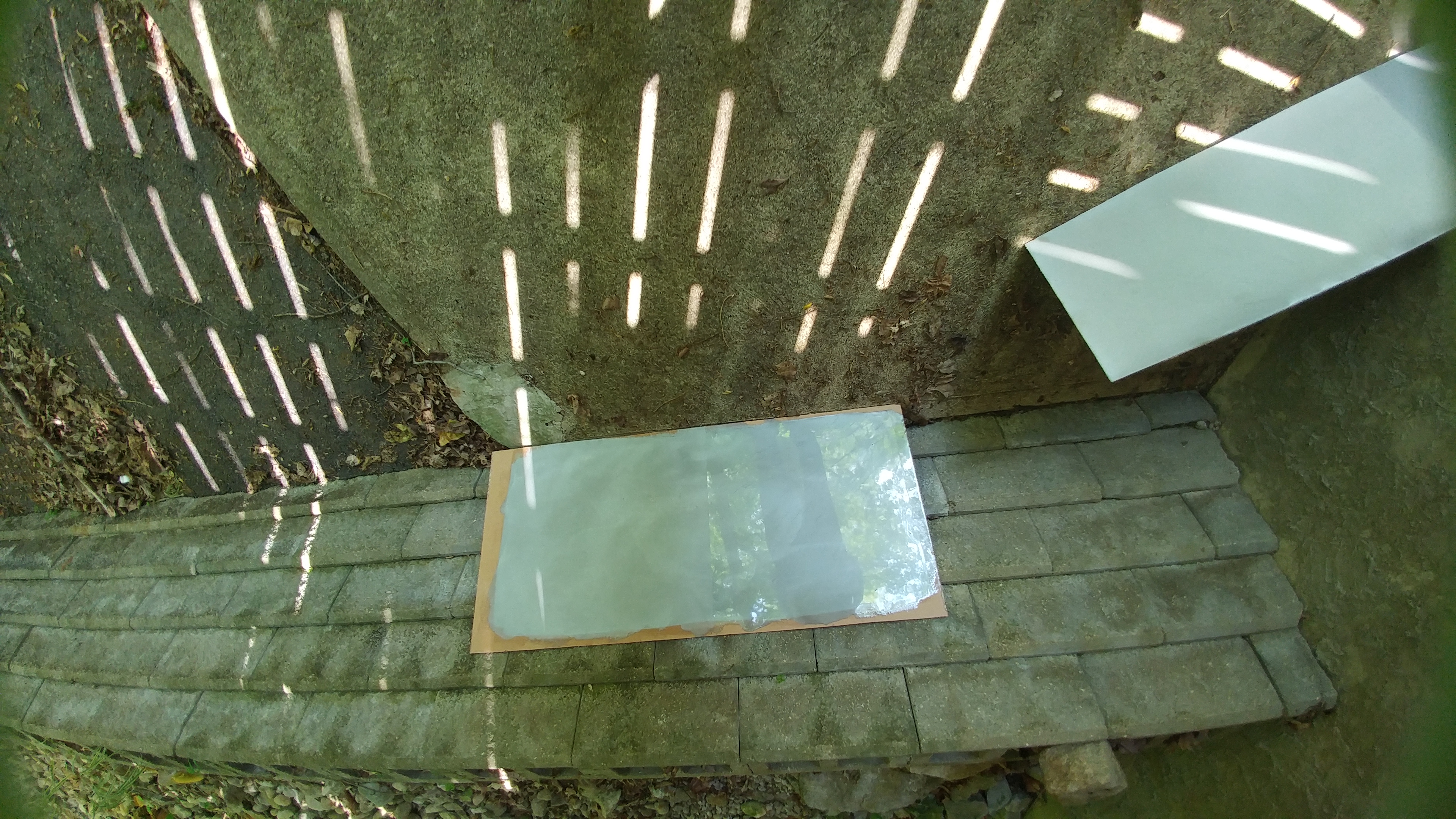
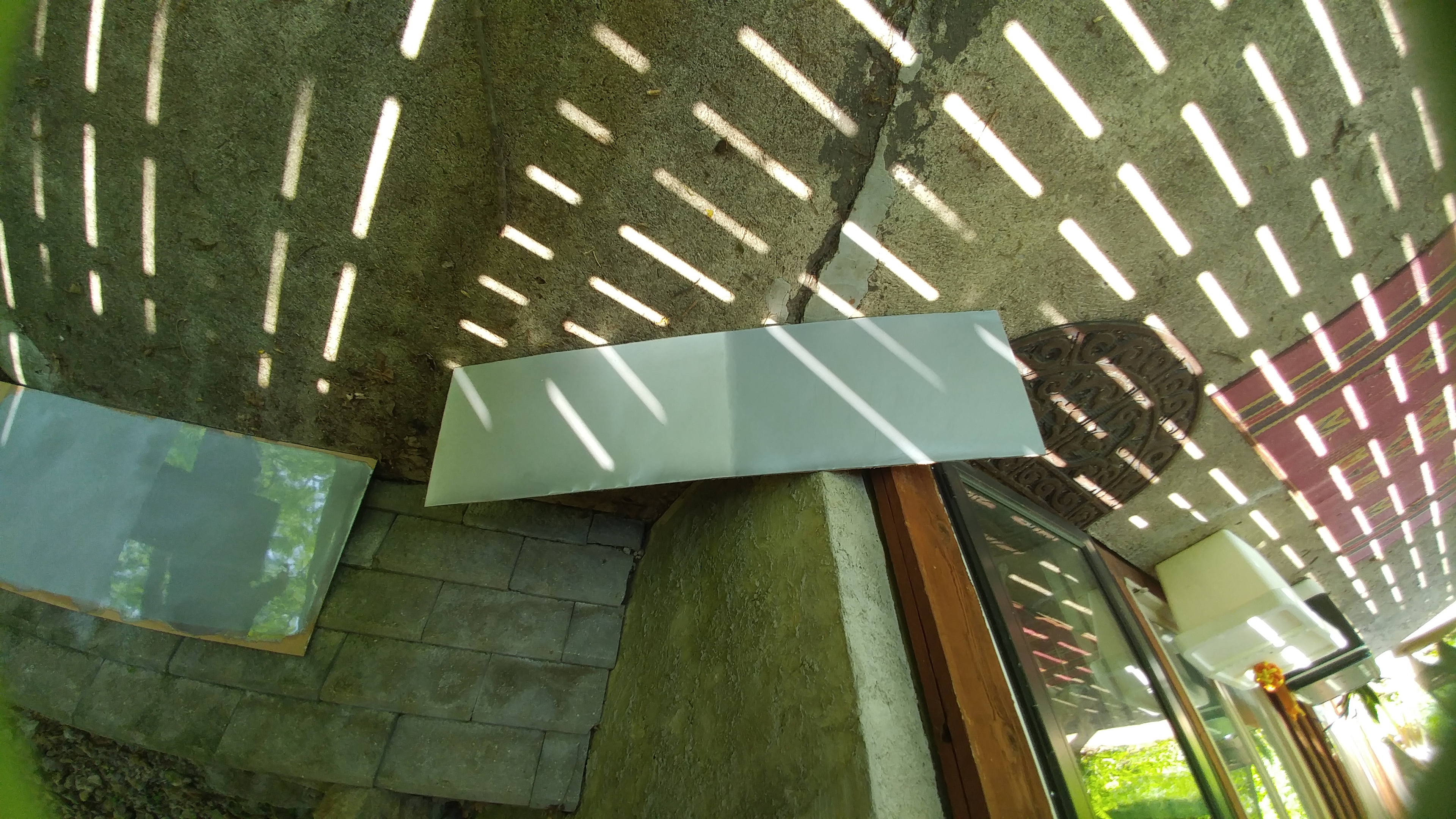
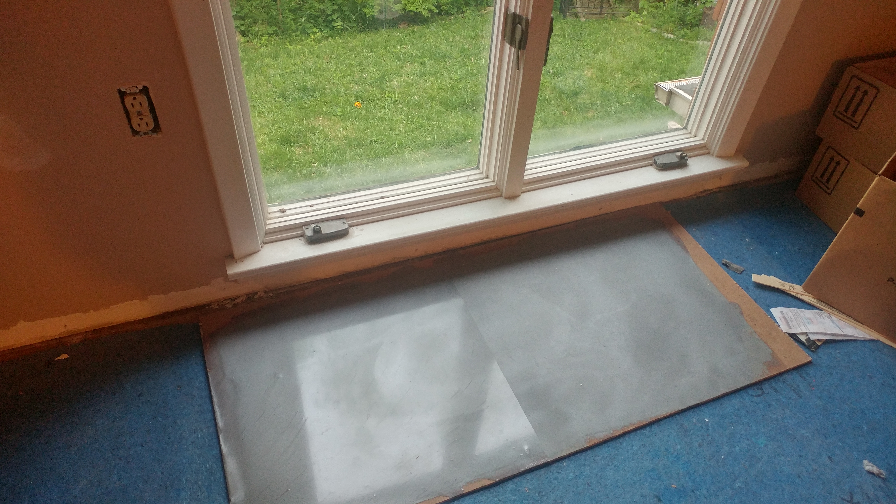
Countertop Support
Part of the kitchen design calls for a 5 foot long span of countertop with no cabinets underneath. The stone countertop needs a pretty strong base underneath it and after a lot of research a steel structure was designed and fabricated to support up to about 600lbs of live load (e.g. really fat guy jumping and rolling around on the surface). This thing is probably major overkill for any abuse it will ever see but it will hold up to abuse. You can find the final design for the steel structure sent to fabriacators here.
